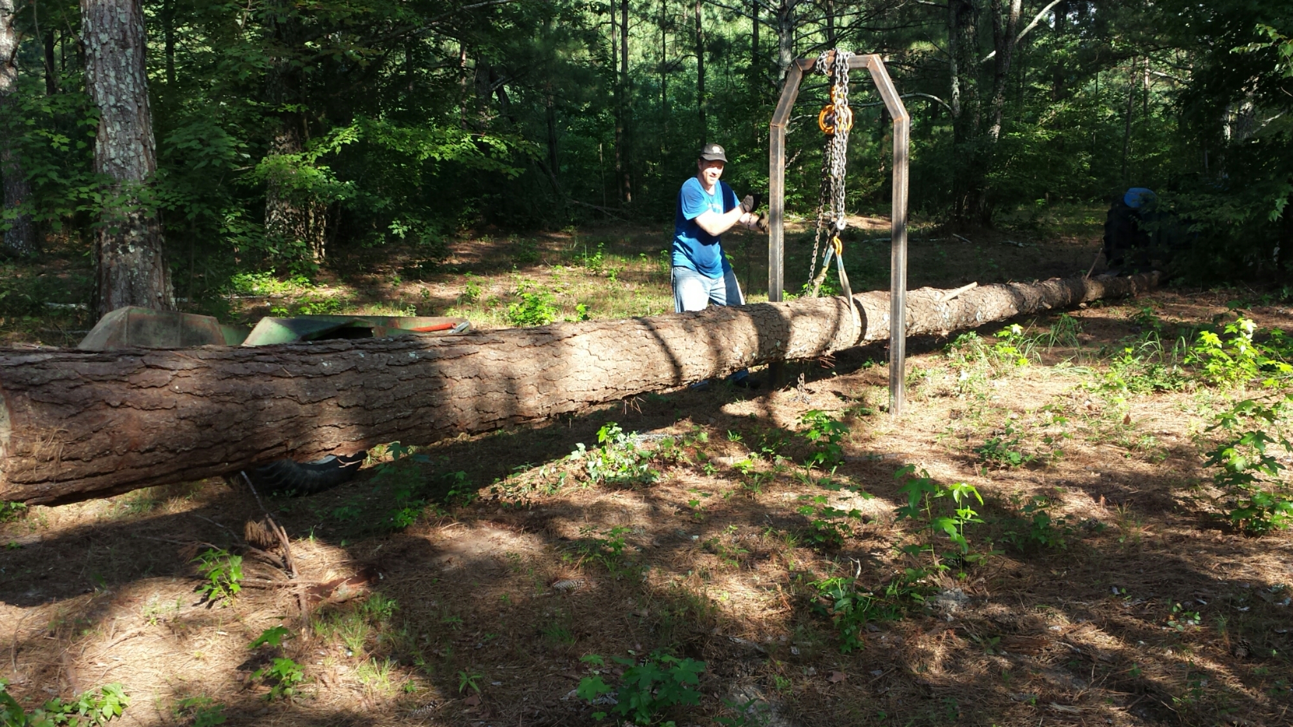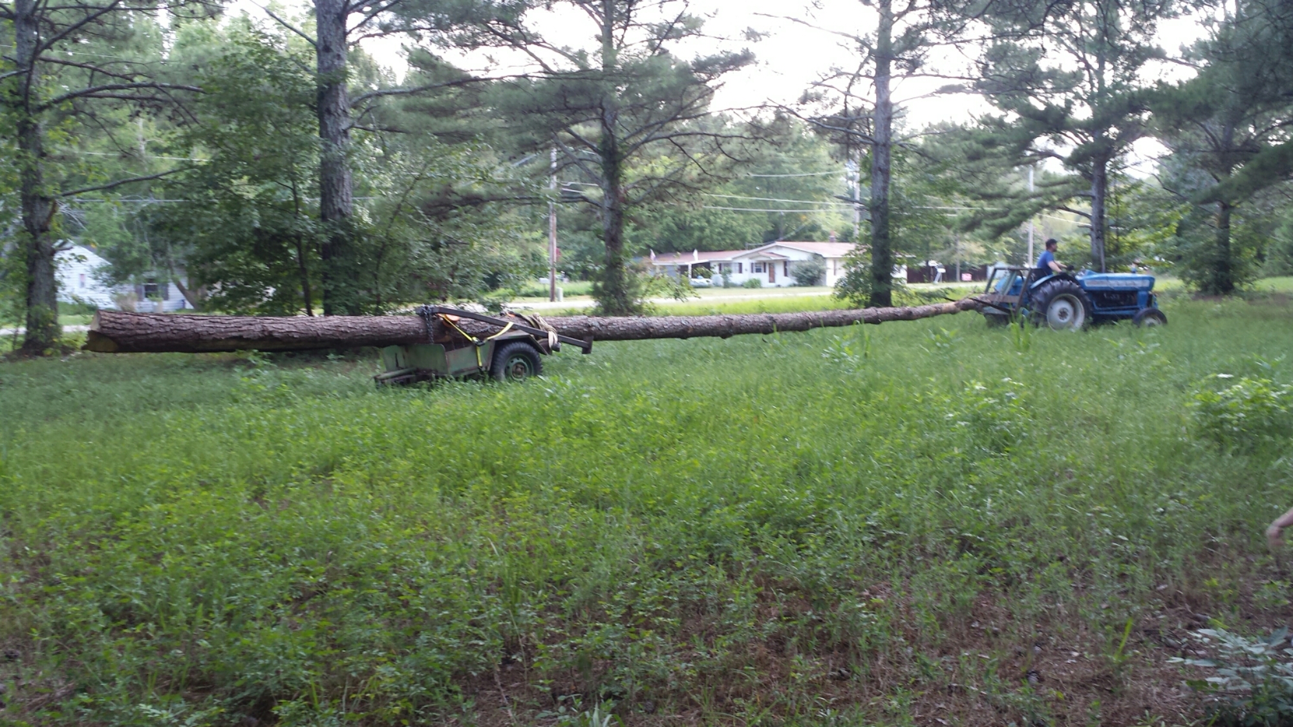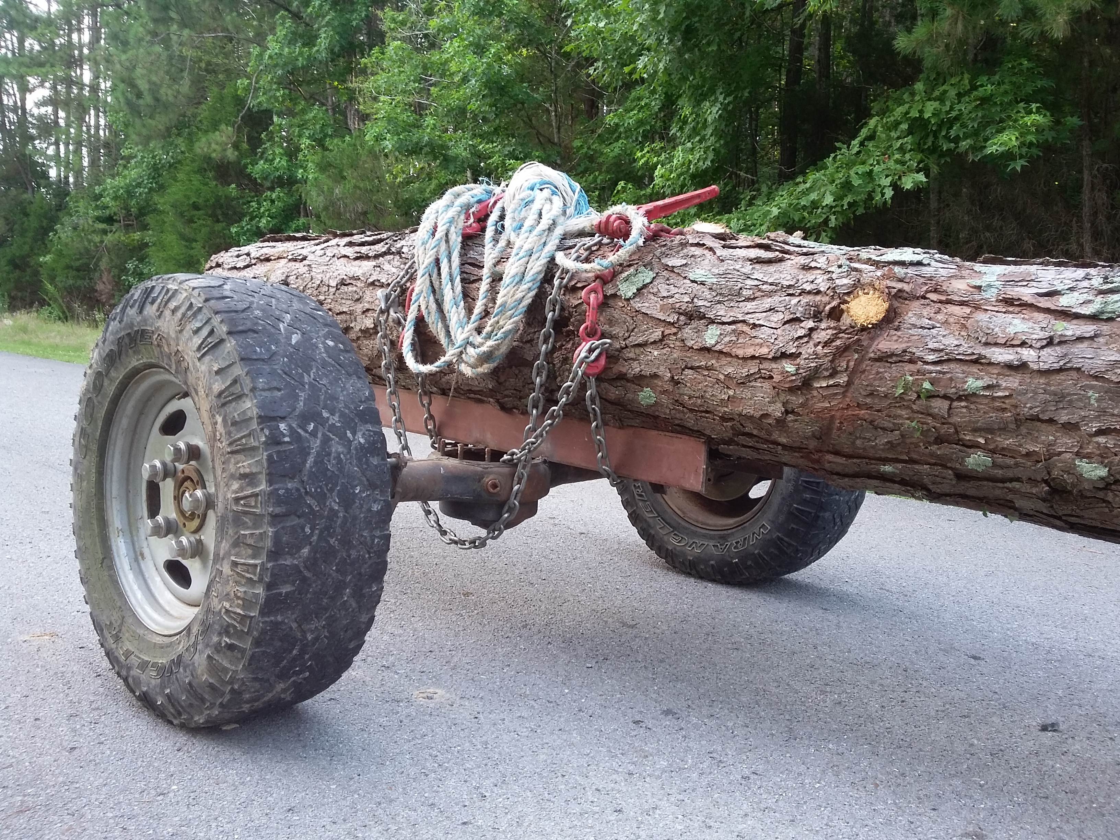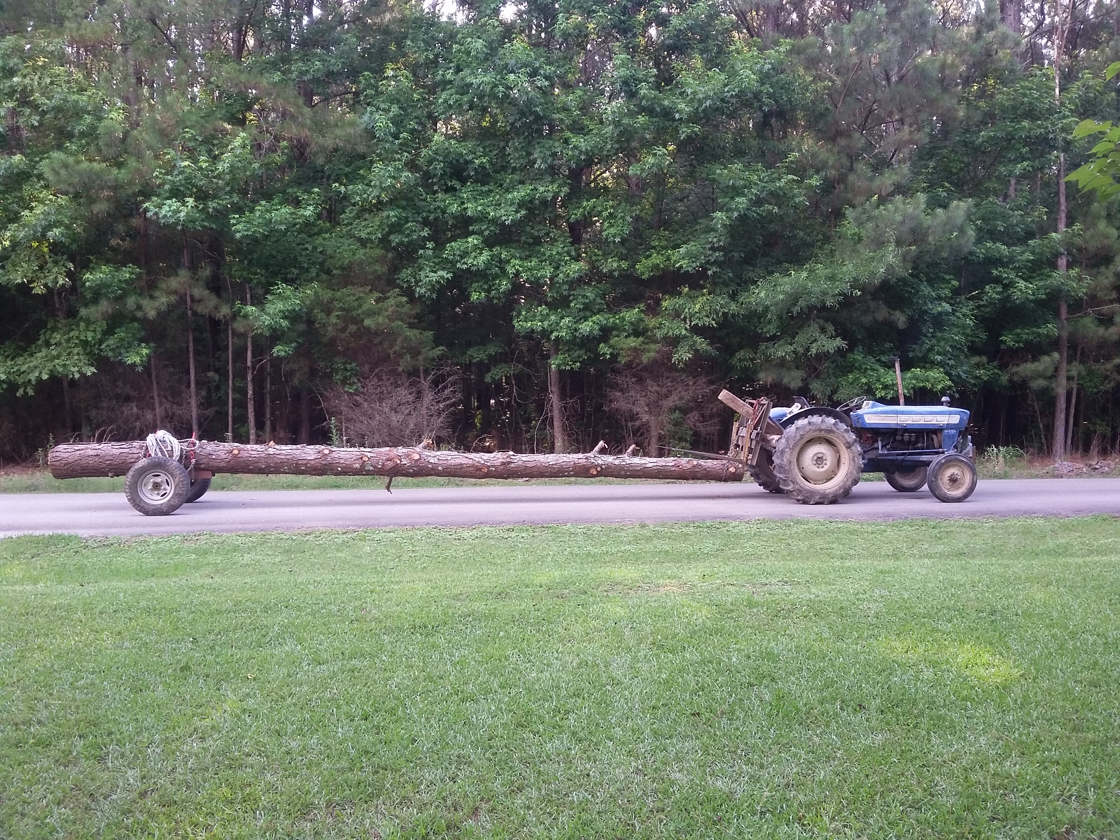
and

I designed and welded the log arch out of 2"x2"x 3/16" tube steel. then used a chain hoist to lift the logs - this one probably weighs about 6,000 lbs and is about 50' long. put a military trailer underneath, and as they say in NZ, "bob's your uncle". There are 60 logs like this in my cabin.
Rafters are much smaller - only have to be about 14" at the top, and only 30' long- probably weigh 3,000 lbs- I welded together a landrover axle and a 12" I-beam my steel supplier gave me for free and it worked much better:










